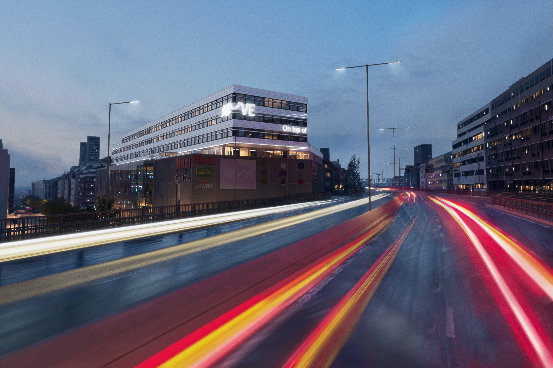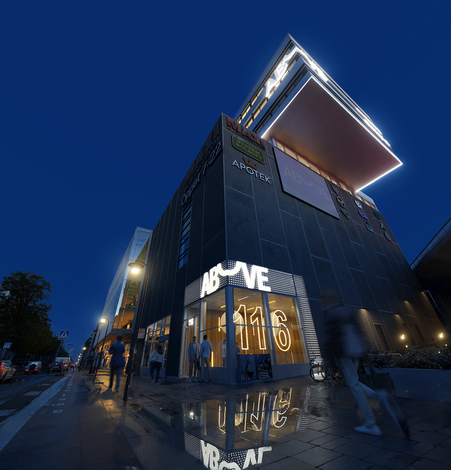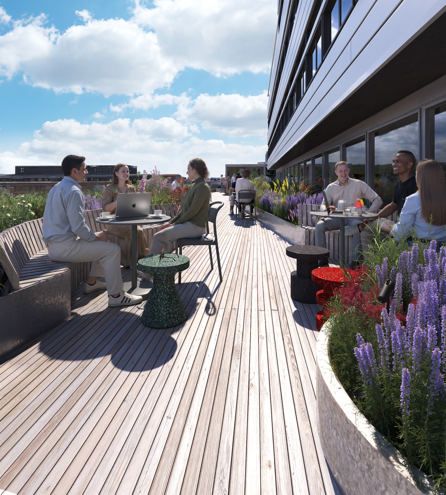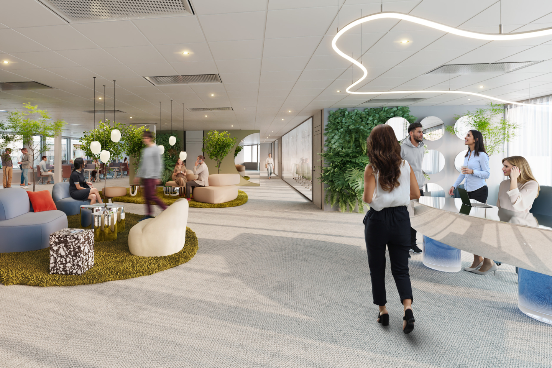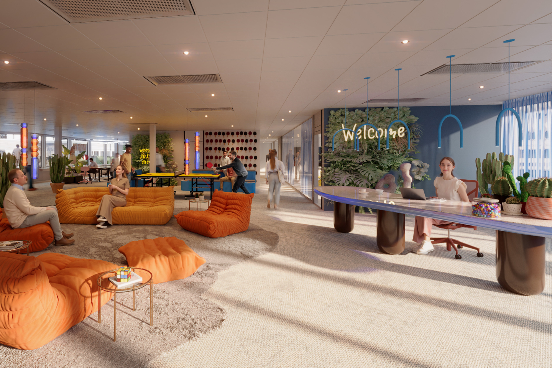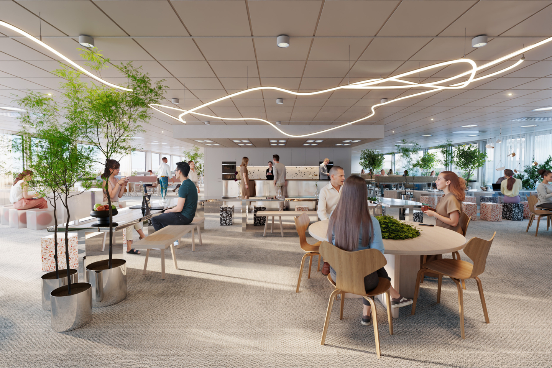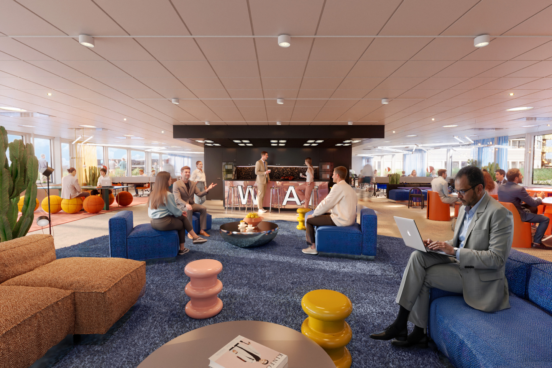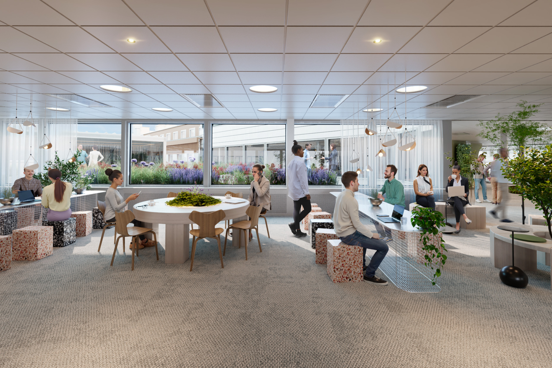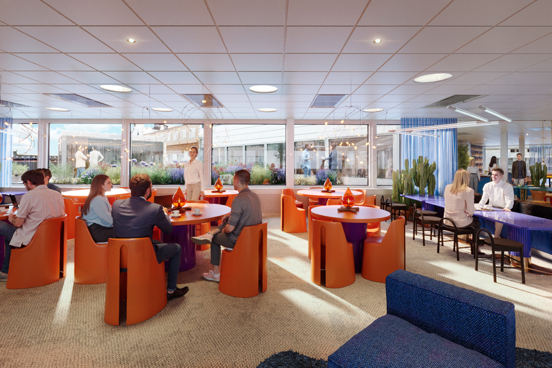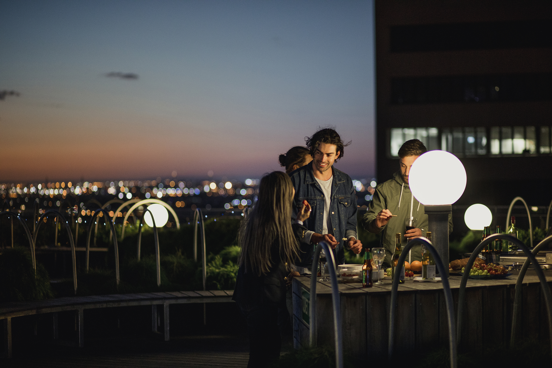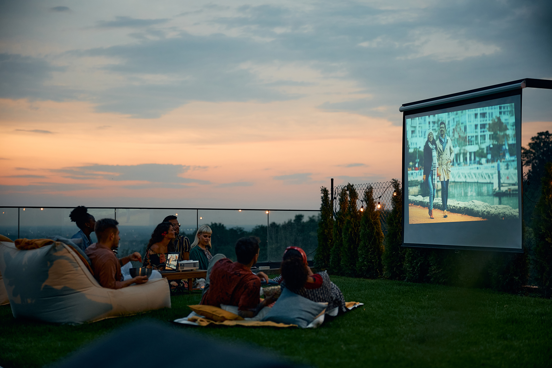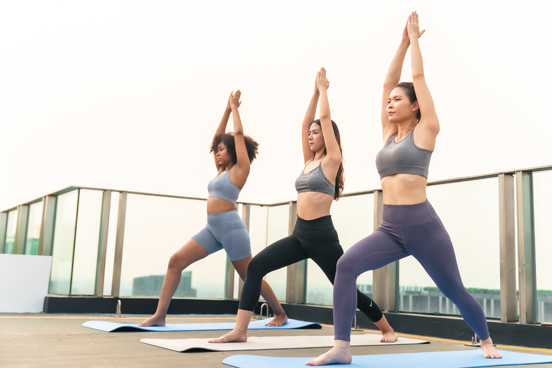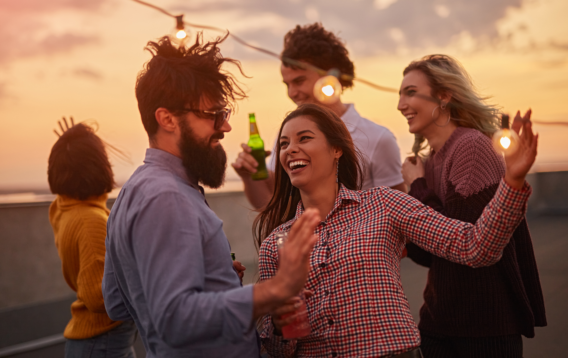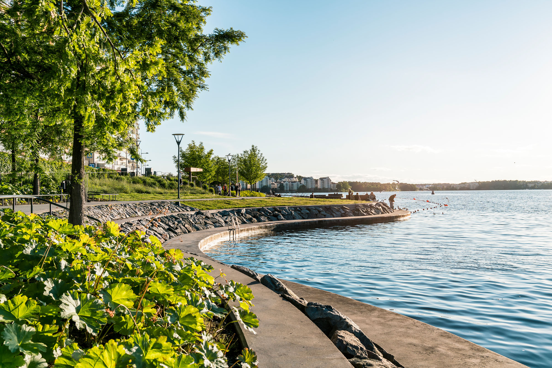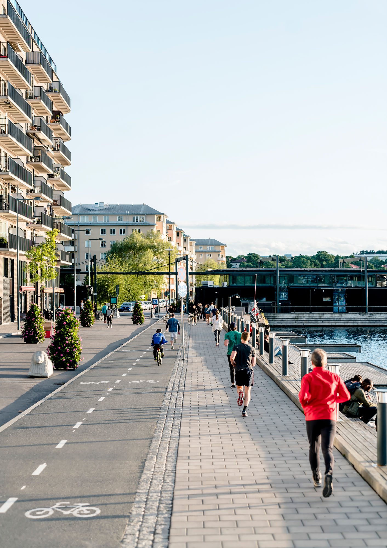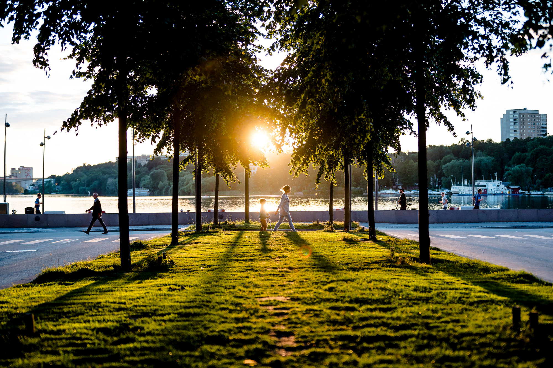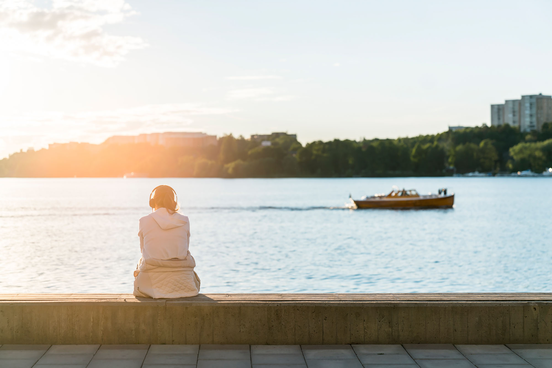Above, a somewhat hidden gem that is simultaneously connected to everything. On one side, the vibrant city lights; on the other, the beauty of one of Lake Mälaren’s finest bays. Momentum and mindfulness working side by side.
ON TOP OF THINGS
CONCEPT
Above, a somewhat hidden gem that is simultaneously connected to everything. On one side, the vibrant city lights; on the other, the beauty of one of Lake Mälaren’s finest bays. Momentum and mindfulness working side by side.
With Above, we have created a versatile property that showcases its potential through an open, flexible floor plan and a seamless visual connection to the adjacent rooftop terraces, designed exclusively for the tenant. Here – a big, bright yet minimalist office awaits you to make your mark. Expansive rooftop terraces offer sweeping panoramic views of Stockholm, as generous as the workspace itself. Above the rest, literally and metaphorically.
WORK LIFE,
ELEVATED
Above sits atop a building full of amenities, surprises and inspiration and behind its robust façade lies a “more than meets the eye” experience: spacious, light-filled offices designed to elevate your workday.
Its crowning features? How about the area’s best rooftop terrace, with an unbeatable panoramic view and an almost unmissable billboard location visible to commuters heading north.
For everyday convenience, everything you need is close by; shops, everyday services, quiet waters, and walking paths to unwind. Finding the right work-life balance is pretty easy around here.As we all know, balance is essential. At Above, balance isn’t just a promise—it’s a reality.

Your company, your space, your way
INTERIOR
An office should be so much more than four walls and a desk space; it’s the place where you spend most of your days, making functionality, comfort, and personal touches of utmost importance. That’s why we offer our guests an opportunity to create their individual offices regardless of if it is a with a calm, monochromatic color palette or a more playful design.
We believe that the smallest details can make the biggest difference. It might be a lush split-leaf philodendron sitting in the corner, an art piece that sparks conversation, or a perfectly placed Danish design lamp that sets the tone. When the workspace reflects your company’s personality and needs, we believe every workday becomes a little easier – a place where people connect, grow, and create.
TAKE A 360° WALK AROUND THE OFFICE
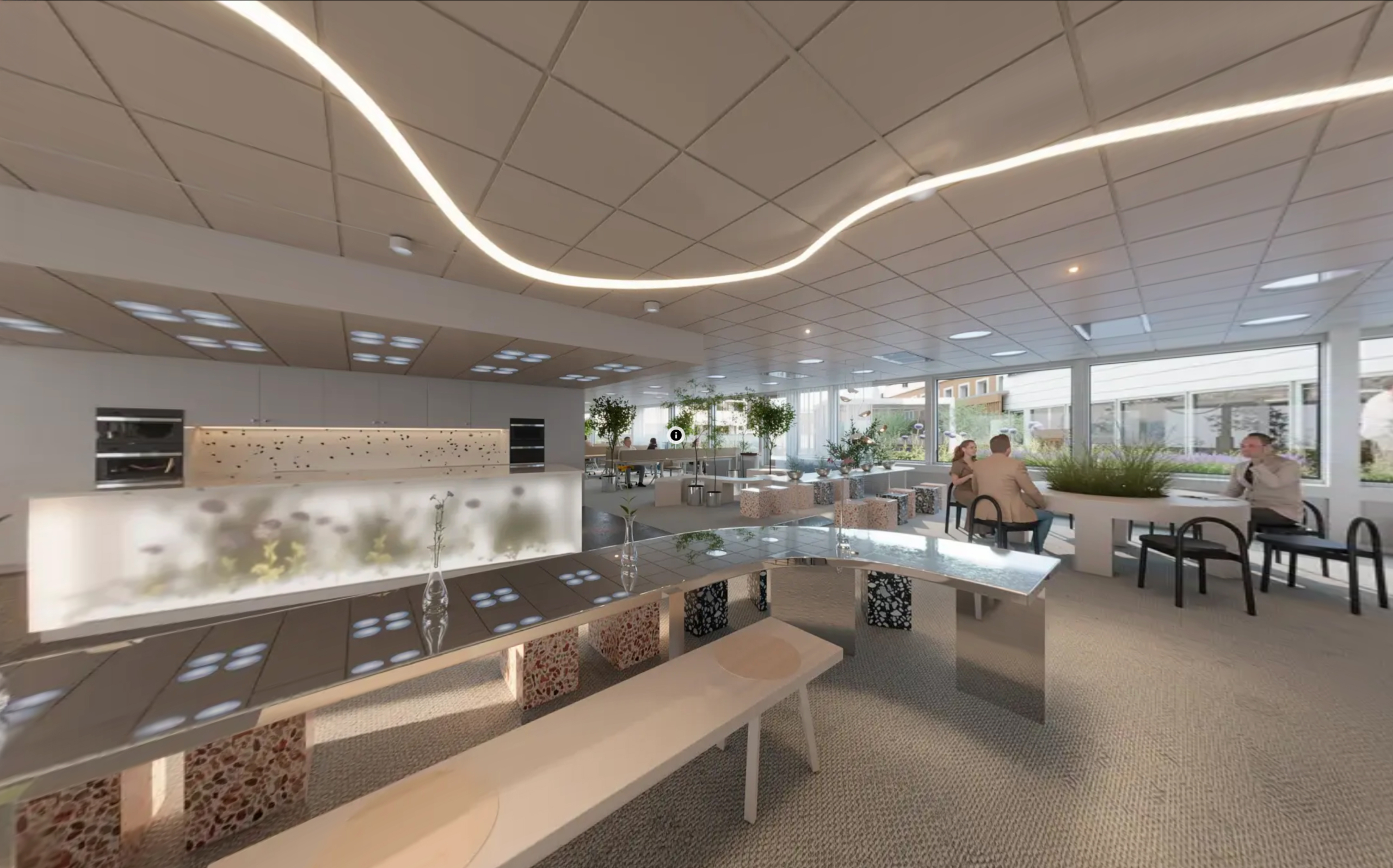
ARE YOU FUNKY OR ZEN?
Inside, the office spaces have been designed with a foundational palette that allows tenants to make their mark. To showcase the adaptability of the premises, we have created two distinct interior concepts. The sky is the limit…
The base palette is designed as a ‘blank canvas,’ giving you the freedom to integrate your company’s identity. The materials are neutral and timeless, featuring refined graphic detailing that pays homage to the existing architecture.
Concept Zen
Embraces the tranquility of panoramic views. Workspaces are designed with light, neutral tones to maintain an airy yet warm and inviting atmosphere. The shared spaces act as an oasis where greenery from the terraces blurs the boundary between indoors and outdoors. Here, you’ll find an established company that builds its operations on a solid and serene foundation.
Concept Funky
Amplifies the graphic contrasts of the base palette. With room for bolder color choices and expressive materials, this concept fosters a creative identity tailored to dynamic businesses. This is where an innovative startup thrives—one that embraces the evolving character of Lindhagen and Hornsberg Strand while appreciating the architectural heritage of the building.
DON’T LOOK DOWN
TERRACES
The terraces offer expansive social spaces, intertwined with green walkways and custom-built seating, creating a diverse and dynamic experience. Whether you’re playing pétanque while toasting at an after-work gathering, enjoying a lunchtime ping-pong match with colleagues, or simply savoring a coffee in the sun, the space adapts to your needs.
Oriented in all directions, the terraces can be customized for different uses throughout the day and year. With evergreen plants and a glass-enclosed pergola, these terraces are not just an aesthetic asset to the office but extend their usability year-round.
A NEW PERSPECTIVE ON LINDHAGEN
THE AREA
Work Above, explore around
”A good neighbor is a most desirable thing.” – Thomas Jefferson
The Western Kungsholmen area is evolving into a dynamic, thriving part of the inner city where businesses flourish and services abound, creating a seamless blend of work and everyday life.
At its core is Lindhagensgatan the area’s main artery, the street was revitalized in 2005 with an avenue. This transformation continued with the creation of modern residential spaces, turning former parking lots into a lively community.
This thoughtfully designed area blends urban energy with natural beauty, featuring residential blocks that are both modern and inviting situated next to the waterfront haven known as Hornsbergs Strand. The area’s accessibility and charm make it a sought-after spot for locals and visitors alike.
What’s up down there?
Talking oneself up is rarely viewed as tasteful—but when it’s about others? That’s a different story.
Let’s talk about what Western Kungsholmen has to offer. Just a three-minute stroll down Lindhagensgatan’s tree-lined avenue leads you to Hornsbergs Strandpark. This relatively new park features walking paths, outdoor gyms, restaurants, and scenic piers, making it a year-round destination for relaxation.
Hornsbergs Strand is the coastal chapter of Kungsholmens flourishing restaurant culture, its wide variety of restaurants ensures that the toughest choice is simply deciding where and what to eat. On sunny days, a takeaway lunch along the waterfront is practically a tradition, with countless cozy picnic spots to choose from.
Everyday conveniences are right at your doorstep. The building offers everything you need with a grocery store, gym, restaurants, hairdressed,a chiropractor and even a florist.
ALL ROADS
LEAD UP HERE
COMMUNICATION
Getting to and from Lindhagen is as easy as a Sunday morning.
With city buses just outside the building connecting you in every direction, and quick access to both the blue (Stadshagen) and green (Thorildsplan) metro lines, your commute is a breeze. Cyclists can securely store their bikes in dedicated bike rooms with showers, and drivers will appreciate the parking in the building and convenience of being close to Essingeleden.
CYCLING
Cycle path right outside
SUBWAY
5 minutes walk to Stadshagen subway station, blue line.
7 minutes walk to Kristineberg and Thorildsplan, green line.
PARKING
The parking garage includes several
charging stations for electric cars.
BUS
Strandbergsgatan (lines 56, 74, and 405) &
Nordanflyktsvägen (lines 56, 61, and 65).
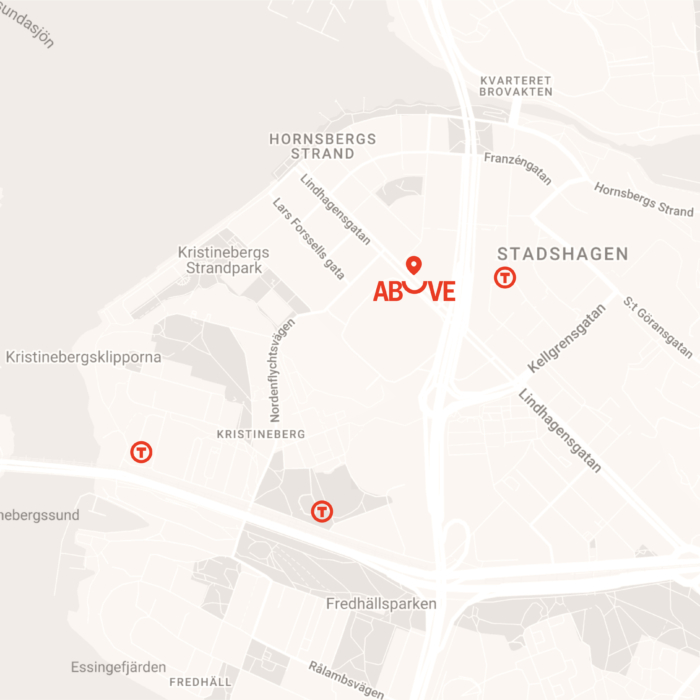
THE BUILDING
OUR HOUSE
Since the office is located above Lindhagen Center, everything you need is right at your fingertips. Step outside the office, take the elevator, and explore what the building has to offer. Inside, you’ll discover 12 shops, services, and conveniences all gathered under one roof.
SERVICES
Bröd & Salt – Traditional artisan bakery
ICA Maxi – One of the largest supermarkets in central Stockholm
Interflora – 100 years o flower power at your service
Kronans Apoteket – Pharmacy established 1907
Lindhagens Salong & Shop – Your local hairdresser with multiple beauty services
Lindhagens Sko & Nyckelservice – The local locksmith and dry cleaner
Naprapatlandslaget – They got your back!
Nordic Wellness – New office, new you?
Normal – Last minute gift life savers
Pong – Pan Asian kitchen
Systembolaget – Red or white?
SUSTAINABILITY
Environmentally certified – The building is certified with BREEAM Very Good, which guarantees sustainable construction and operating solutions
Energy efficiency – Green energy consumption is largely met within the building through geothermal energy and solar cells on the roof
Circular economy & reuse – Recycled materials, floor plans that enable flexible conversions are used in office spaces
Green leases – In cooperation between property owner and tenant, we reduce the environmental impact and improve the sustainability of the business.
Health and well-being – The offices have good air quality, daylight optimization, acoustic attenuation and ergonomic work environments.
Biophilic design and greenery – Green private roof terraces that improve the indoor environment and promote well-being
Flexibility – Bicycle garages, changing rooms and e-bike chargers promote sustainable travel.
Accessibility – The house is designed to be accessible to everyone, including people with disabilities.
Sustainable mobility – Charging stations for electric cars in the house’s garage and proximity to public transport.
Sustainable use of materials – FSC-labelled wood, low-climate concrete and non-toxic materials are used in the building
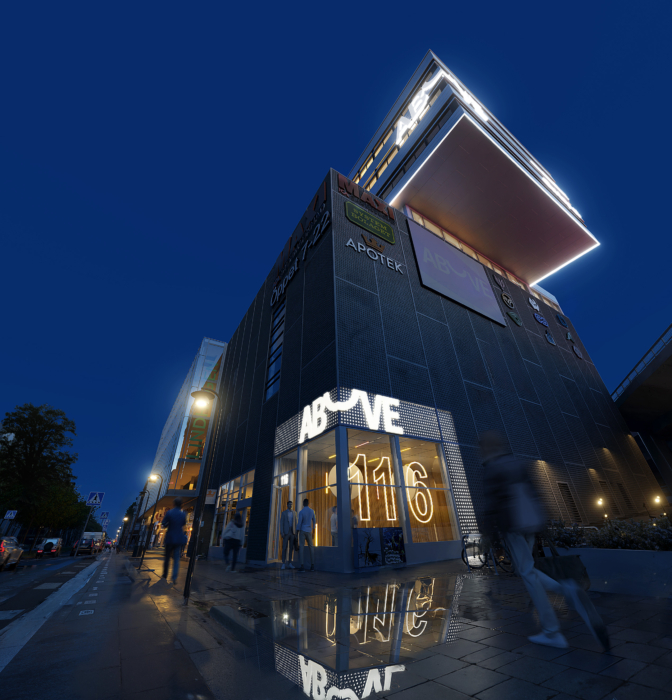
Access to
the Building
When you arrive at Lindhagensgatan, you can enter the building either through the entrance at Lindhagensgatan 116 or the entrance at 120. If you’re arriving by car, access is available via the staircase or elevator from the parking levels. The mall spans floors 3 to 5, while the offices are located on floors 6 through 9.
OFFICE FLOOR 9
Office + Terrace
OFFICE FLOOR 8
Office + Terrace
OFFICE FLOOR 7
Office + Terrace
OFFICE FLOOR 6
Office + Terrace
SHOPPING MALL – 3–5
Shopping mall with commercial trade
CAR/BIKE PARKING – FLOOR 2
Parking
Bike storage + changing room
Operations office
CAR PARKING – FLOOR 1
Parking
MAIN ENTRANCE – Floor 0
Parking
Commercial trade
Entrance 116+120
CAR PARKING – FLOOR 1
Parking
Electrical car charging points
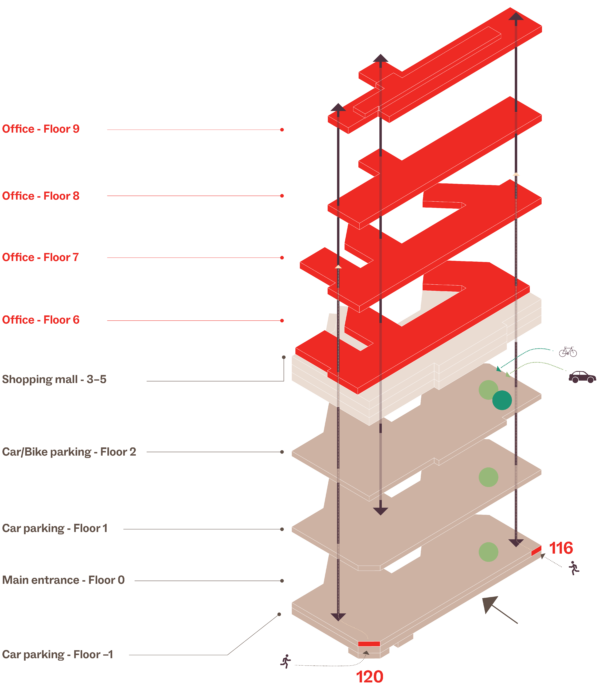
LAYOUTS
In the building, the entire 6th floor, part of the 7th floor, and the entire 8th floor currently have vacant spaces available for tenant customization.
Available layouts
Below, the available spaces are illustrated as typical floor plans, both as a full-floor solution and divided into smaller tenant areas.
Brochure
If you would like a comprehensive overview of the entire project, including available spaces and customization options, you can download the full brochure below.
CONTACT
Leasing agent
David Andrén
david.andren@jll.com
M: +46(0)709-276 017
Leasing agent
Jesper Lindstrand
jesper.lindstrand@jll.com
M +46 (0)73 938 30 30
